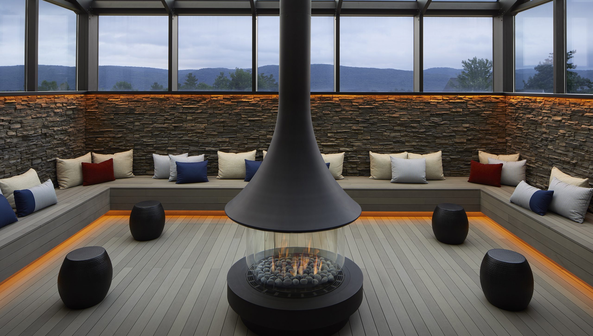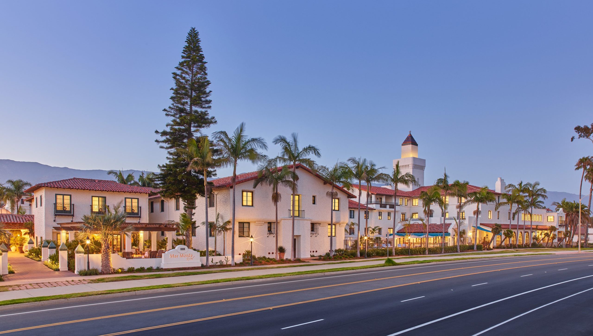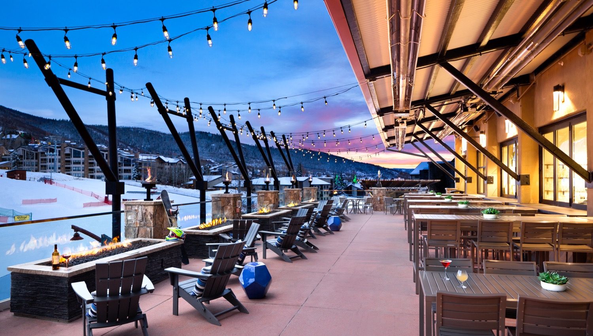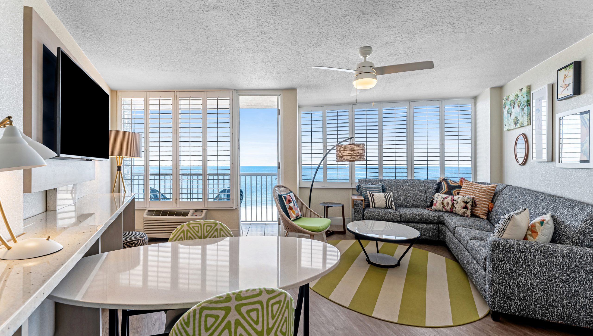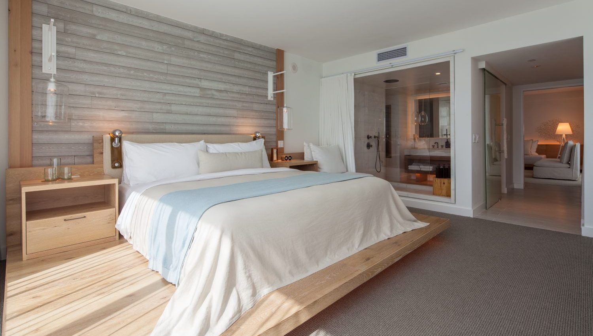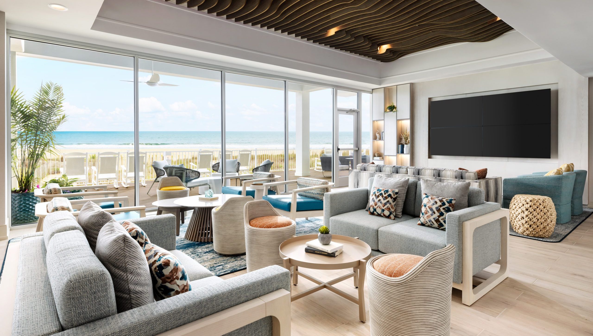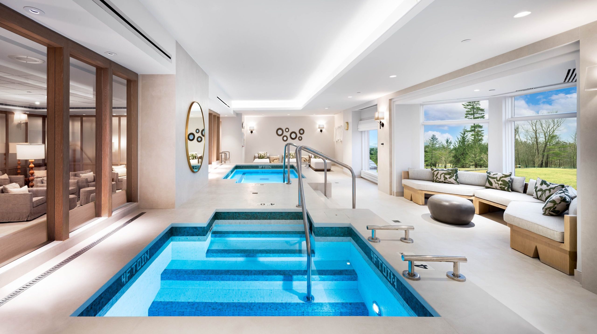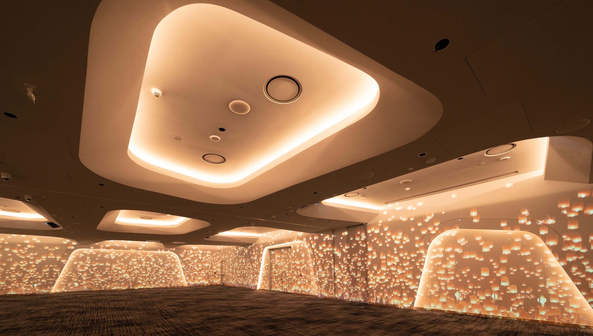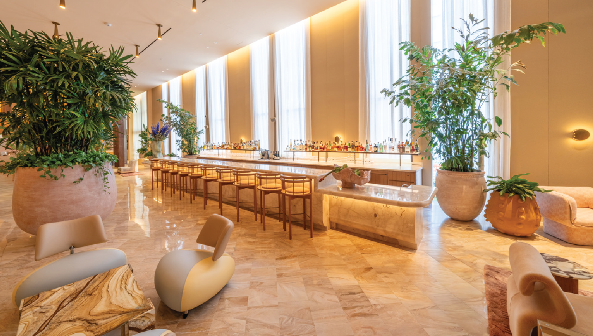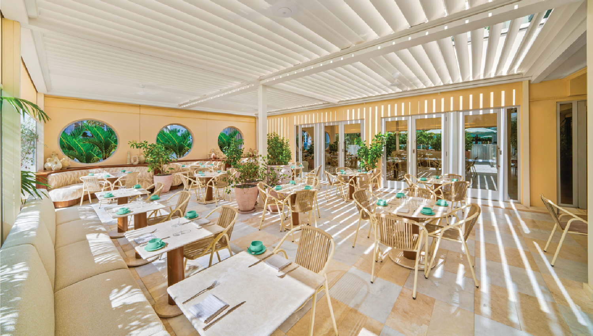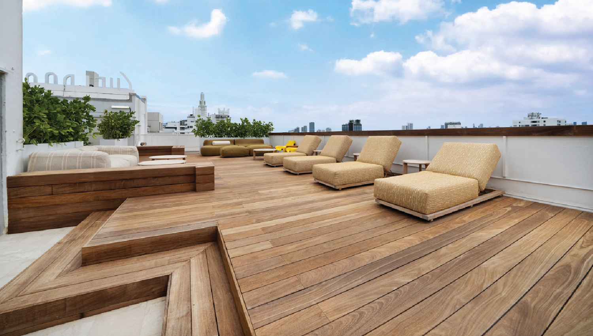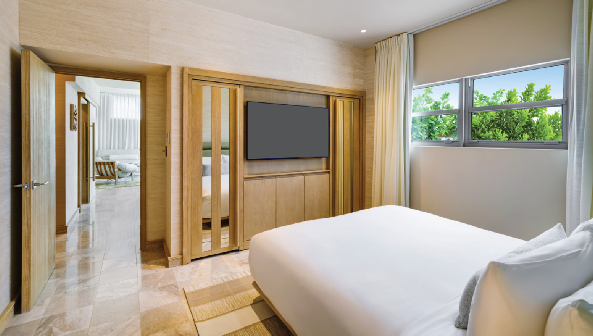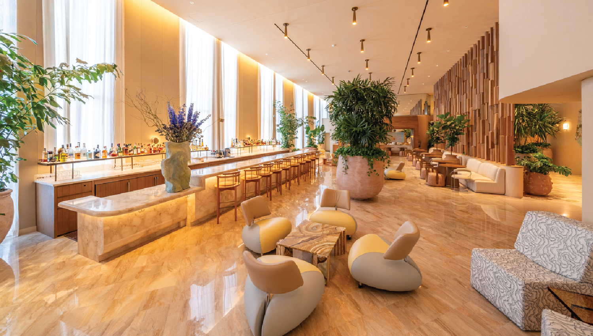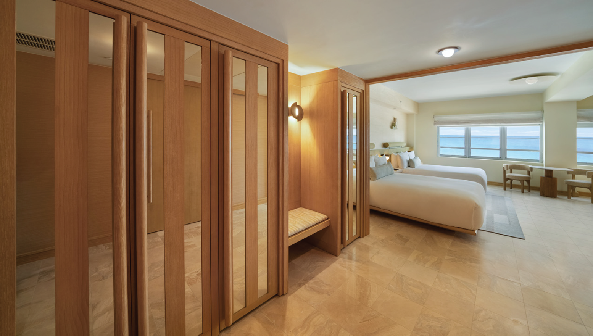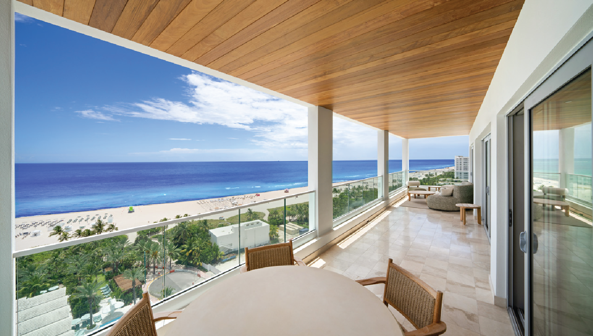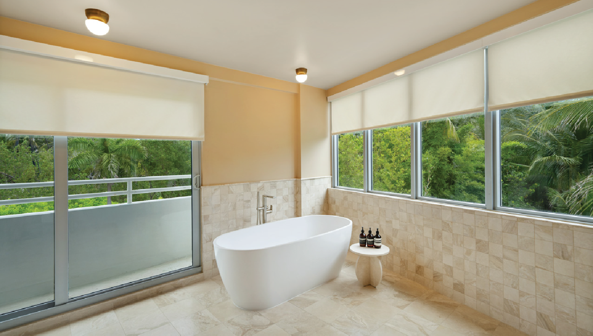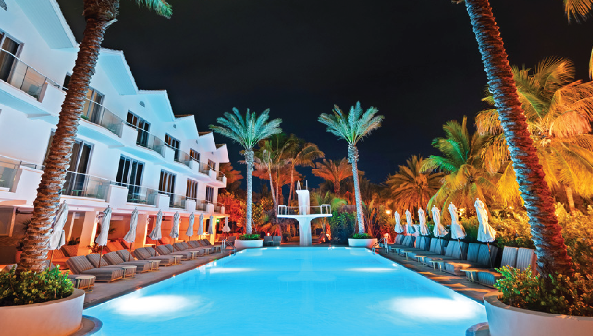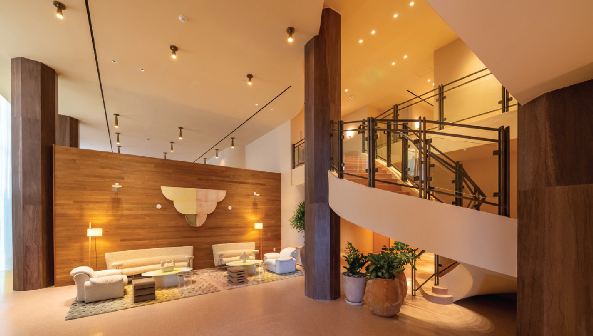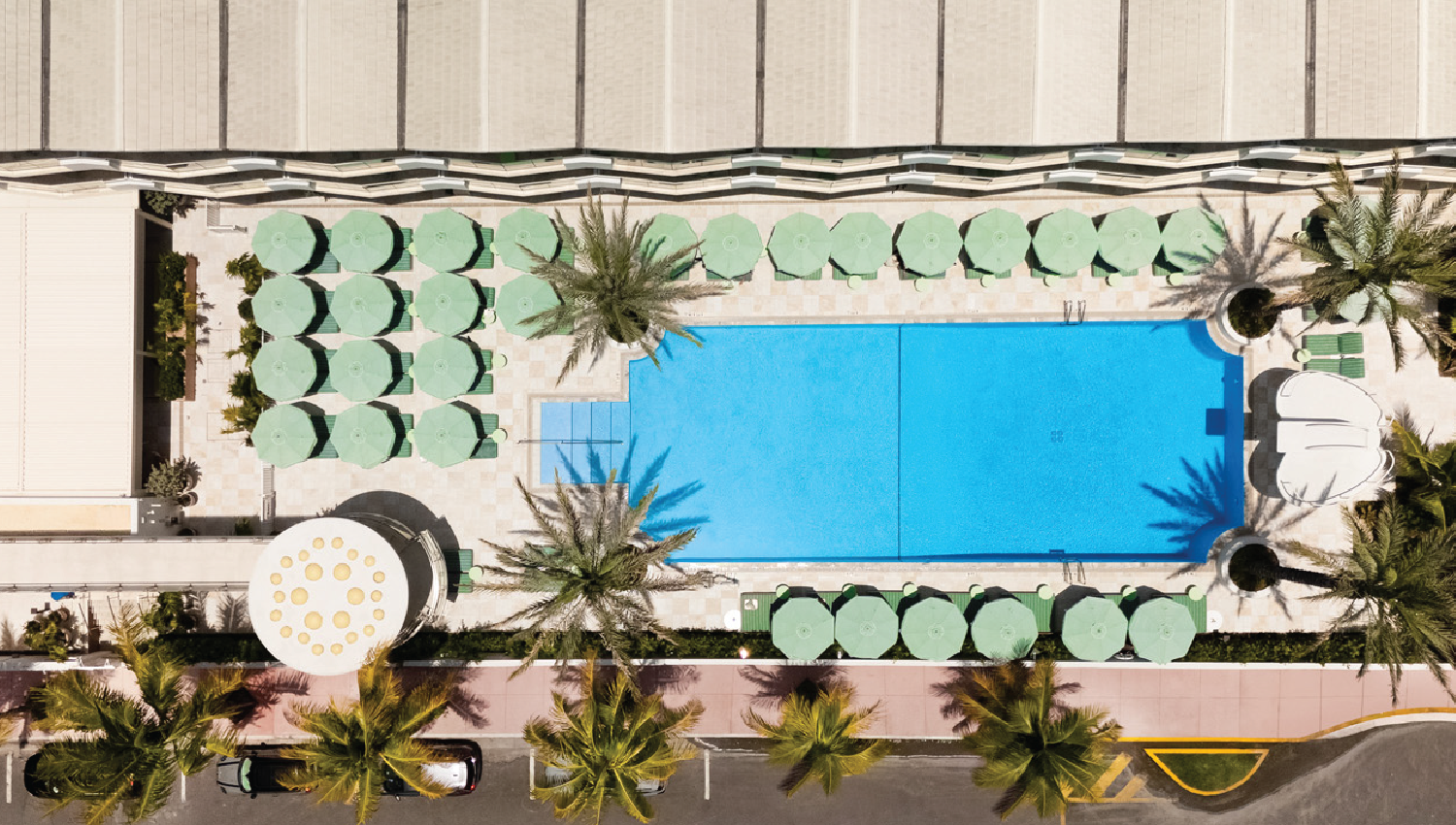Project Highlights
Renovated 291 guestrooms, including 13 townhomes, a penthouse, a presidential suite, and multiple suite layouts.
Interior scope included 35,000 SF of amenity spaces: new café, lobby, restaurant, and bar.
Exterior scope spanned 45,000 SF: new pool deck, nine cabanas, outdoor dining outlet, and landscape/hardscape upgrades.
Design-build of a new FP&L vault with significant dewatering procedures.
Managed extremely confined logistics with 20+ subcontractors working in five zones simultaneously.
Over 50 distinct room types required tailored construction and finish strategies.

Overview
Project Scope
The Shelborne in Miami Beach underwent a transformative 14-month repositioning to become a Proper Hotel, with construction touching nearly every square foot of the property. The $50+ million renovation included comprehensive upgrades to all 291 guestrooms—featuring more than 50 unique room types, 13 townhomes, a penthouse, and a presidential suite—as well as extensive work across 35,000 square feet of interior amenity spaces. Simultaneously, 45,000 square feet of exterior space was revitalized with a new pool deck, nine cabanas, outdoor dining outlet, and lush landscaping. The project also included the design-build of a new FP&L vault requiring complex dewatering, all executed under extremely confined logistics with over 20 subcontractors working across five active zones.

