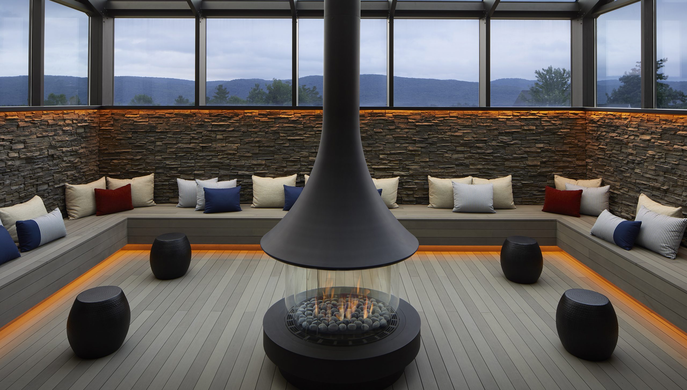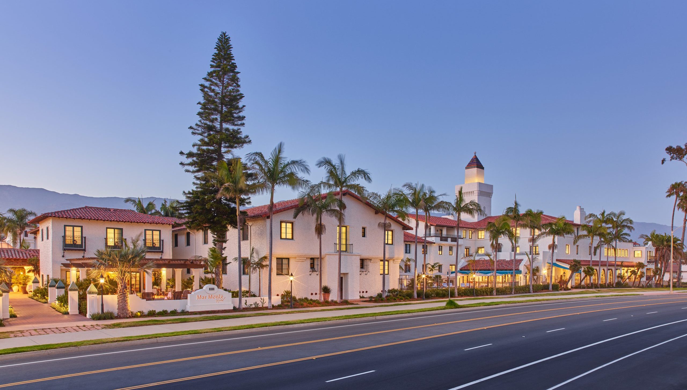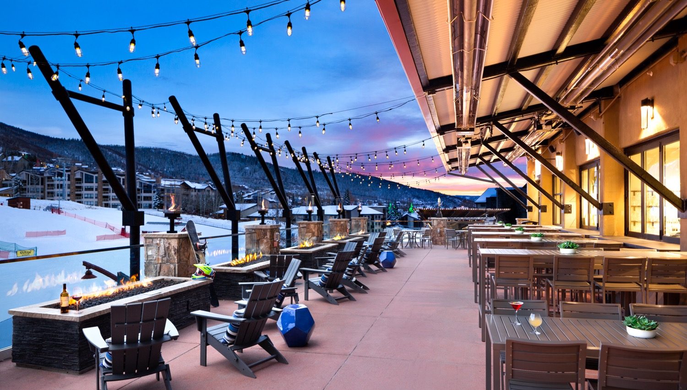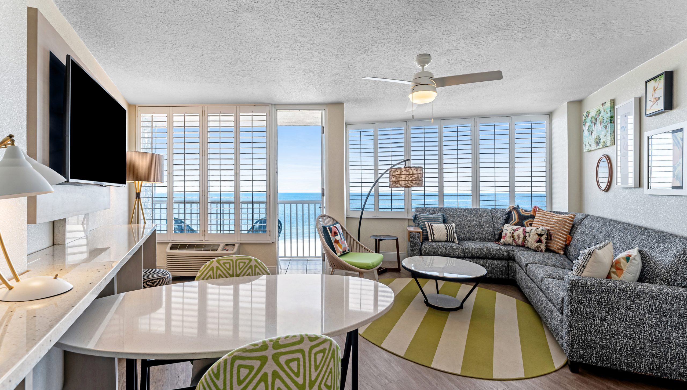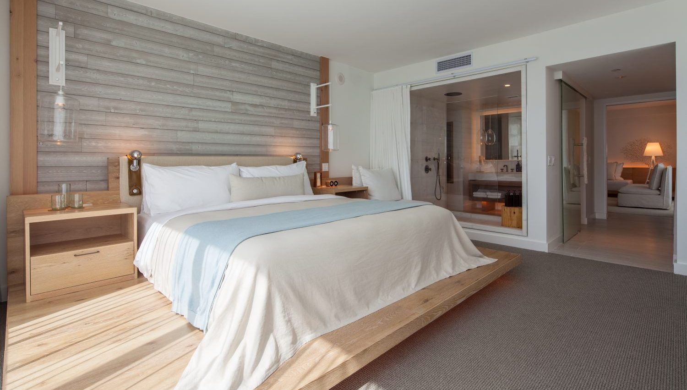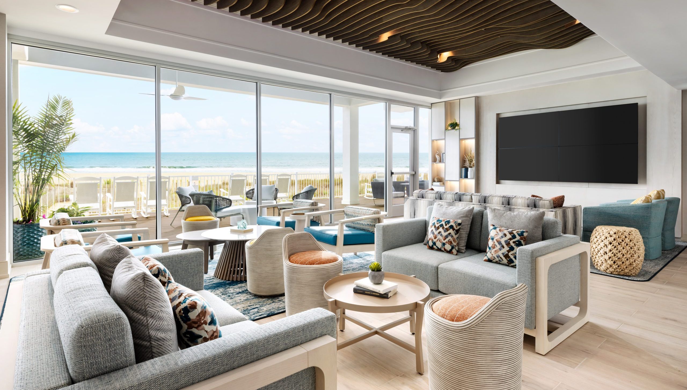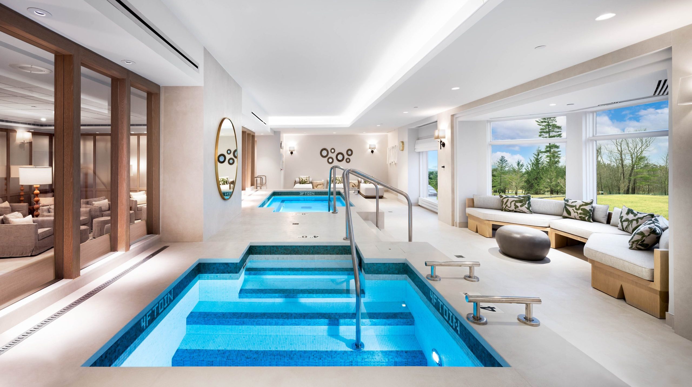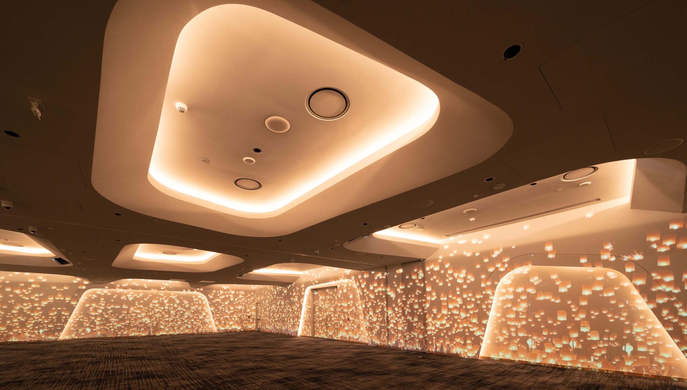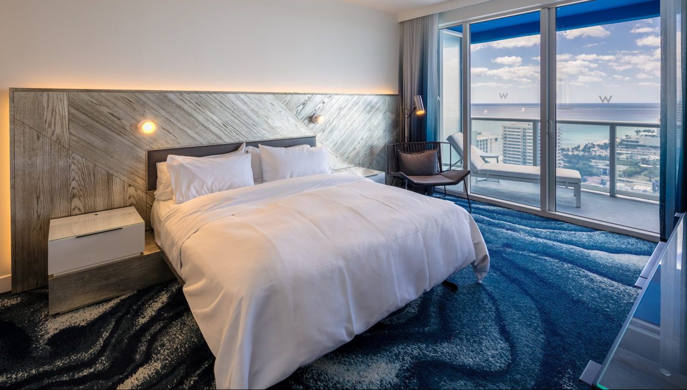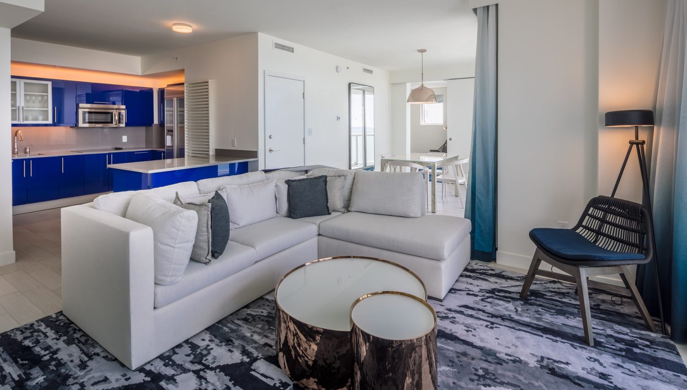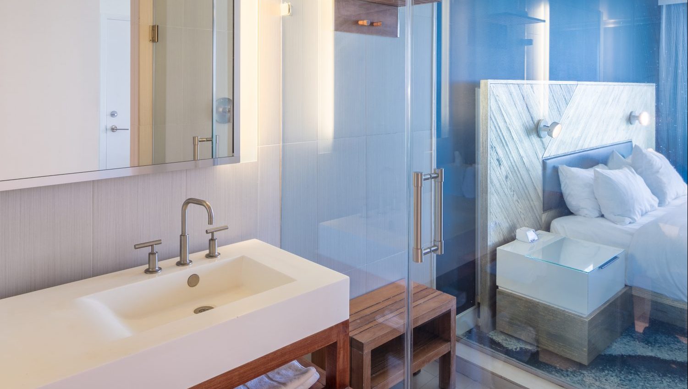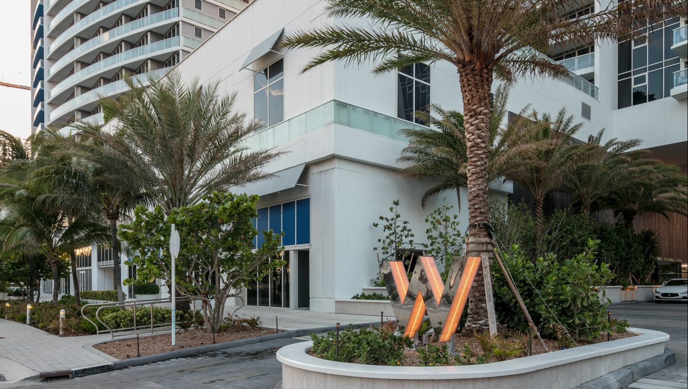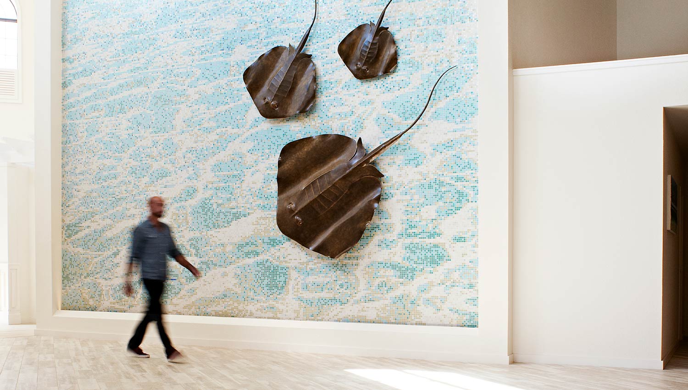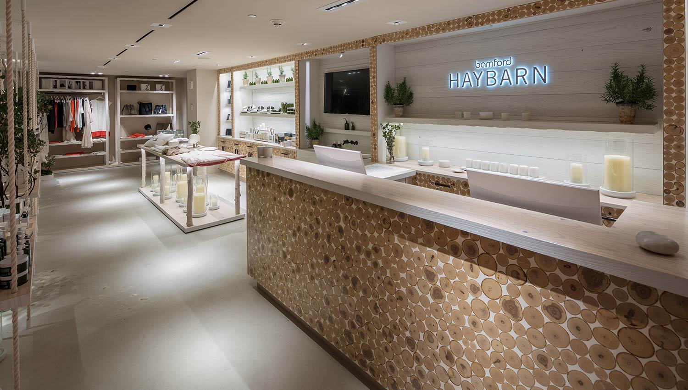Project Highlights
The preconstruction and model room work allowed for the development of accurate plans, schedule, and discovery of unforeseen conditions.
Development of VE options were a direct result of work completed during preconstruction and the model room phase.
Successfully managed two (2) separate ownership schedules concurrently; one for the guest rooms portion and the other for the owner condominiums.
Renovation included installation of a new owner-designed FF&E package.
Areas of the property remained occupied during the renovation, allowing maximum revenue generated with minimal disruption to daily operations.
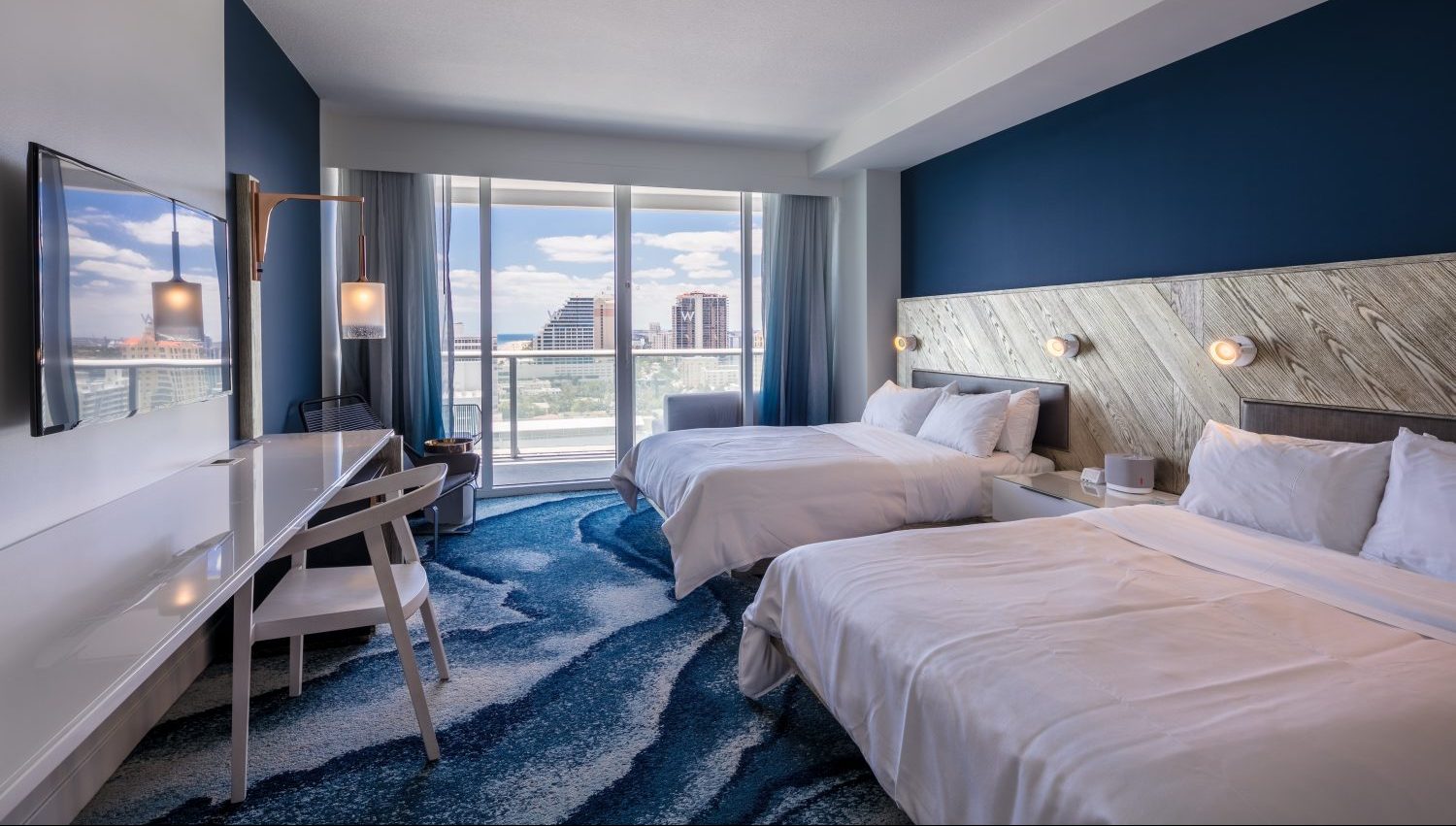
Overview
Project Scope
The project was completed in 26 weeks after eight (8) weeks of pre-construction and covered 323,100 square feet of space. The renovation included 266 guest rooms, 121 owner condominiums, and corridors.


