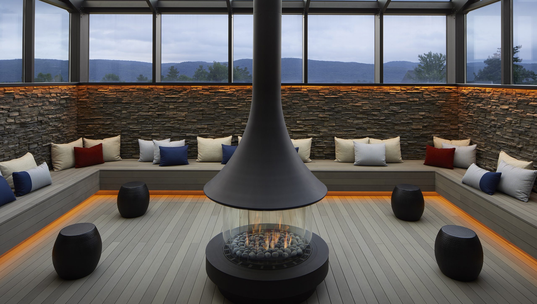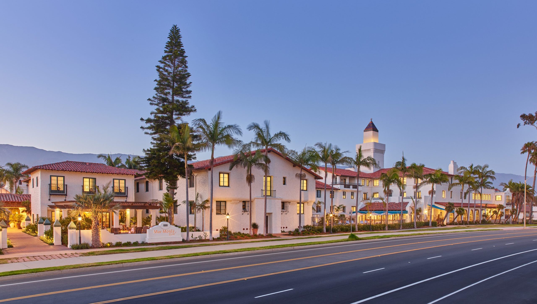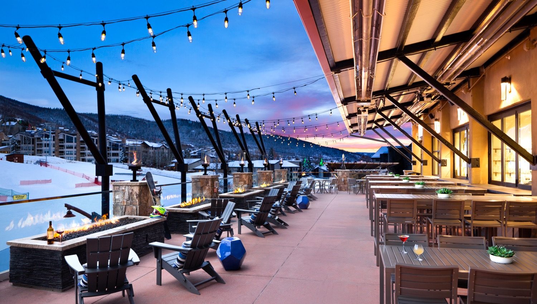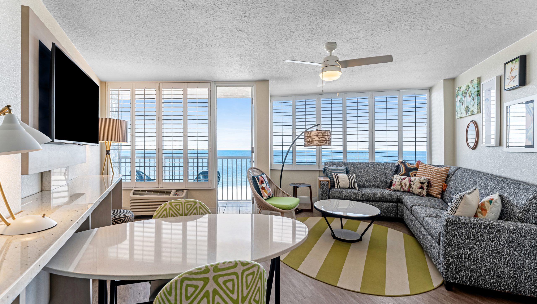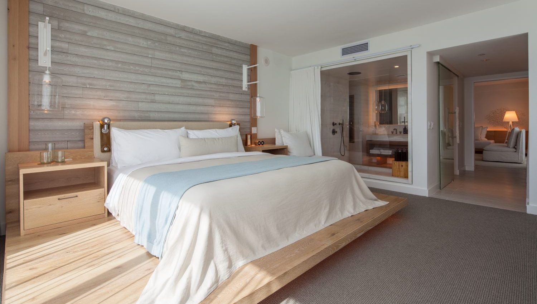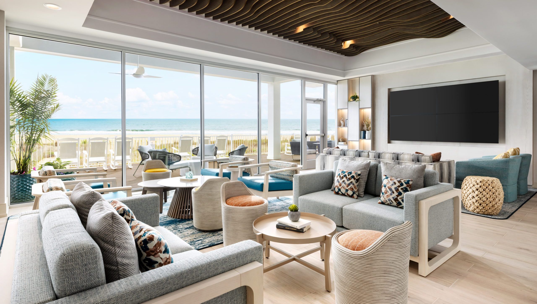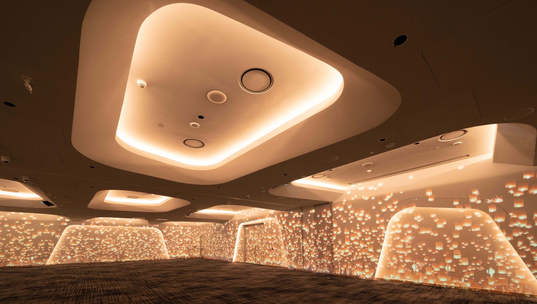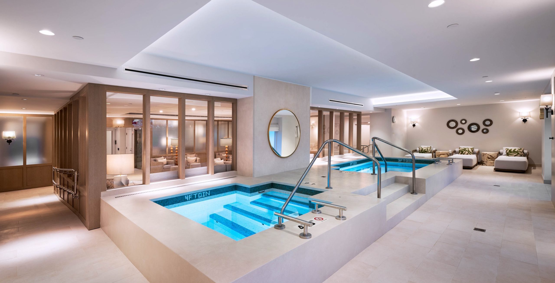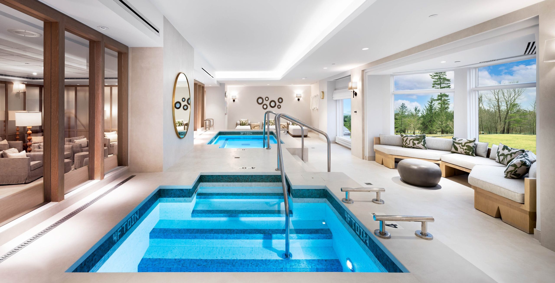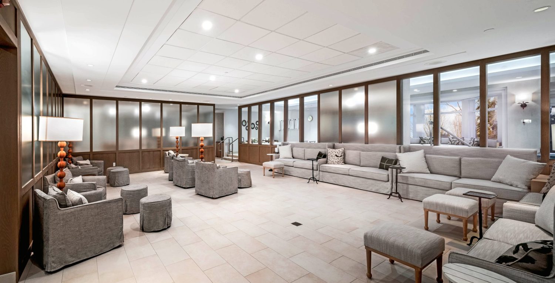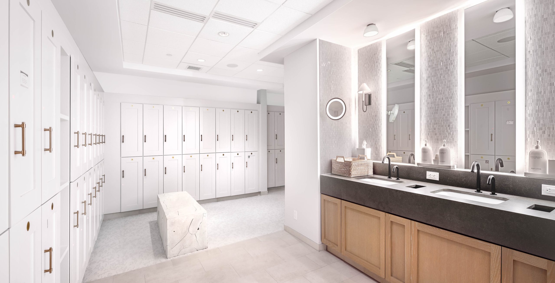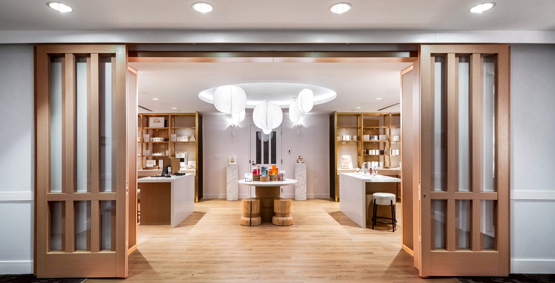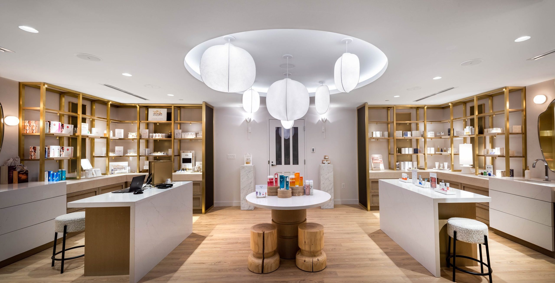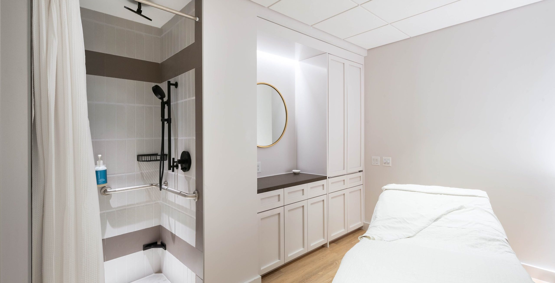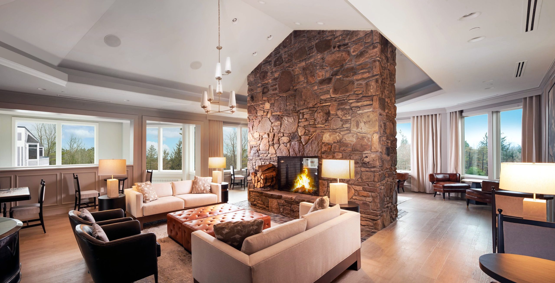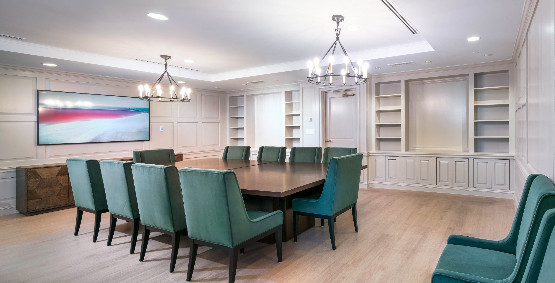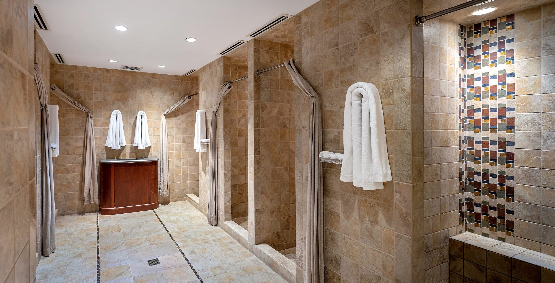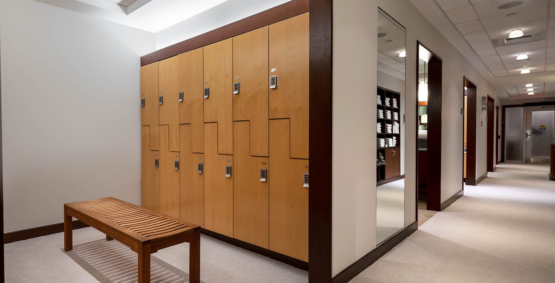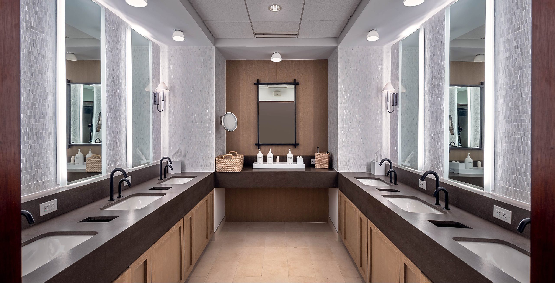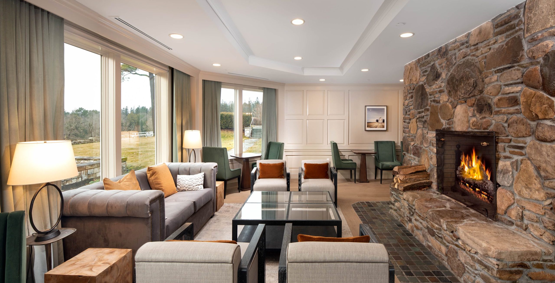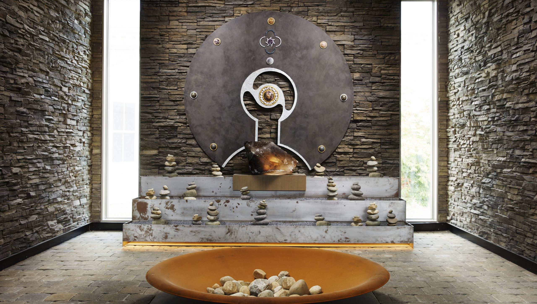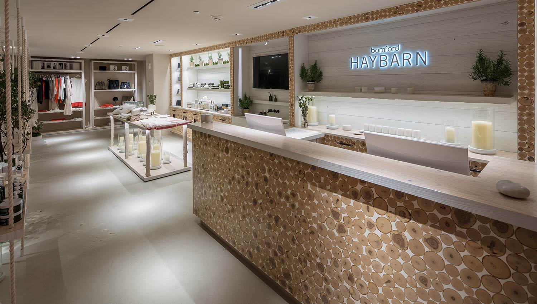Project Highlights
Extensive renovations to the spa complex included the spa's retail boutique and treatment rooms, men's locker room, and women's locker room.
The women's locker space underwent extensive updates inclusive of brand new lockers, furniture, carpeting, lighting, and the addition of a new whirlpool area featuring a Cool Dip.
The aesthetic features warm wood highlights, and stone and metal finishes paired with crisp white linen.
Renovations within the historic Bellefontaine mansion included revamped central relaxation spaces - the Fieldstone Lounge and the Sargent Brook Lounge - and a new demonstration kitchen.
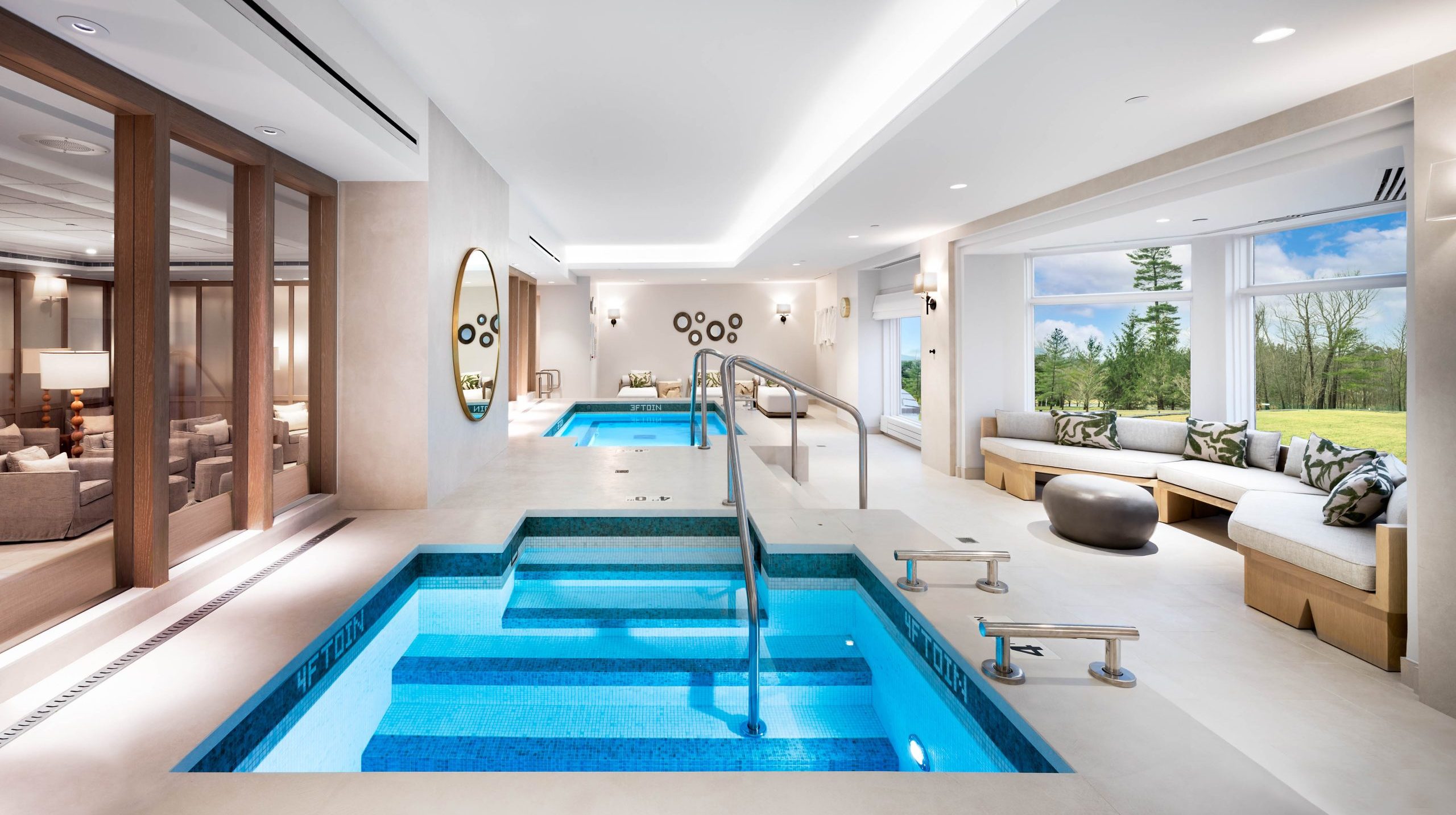
Overview
Project Scope
The expansive spa and lounge renovations at Canyon Ranch Lenox were designed to embrace the beauty of the Berkshires and the historic Bellefontaine mansion. The renovations were completed in 24 weeks and covered a total of 15,000 square feet of public space areas.


