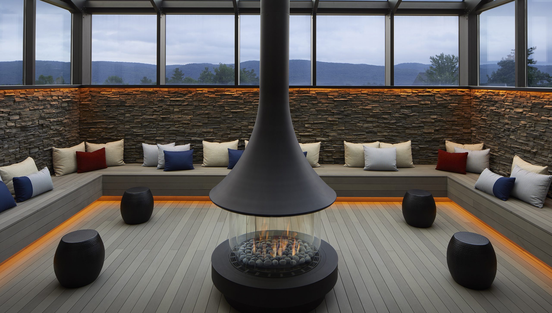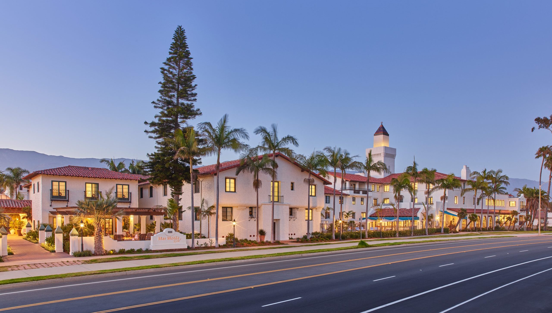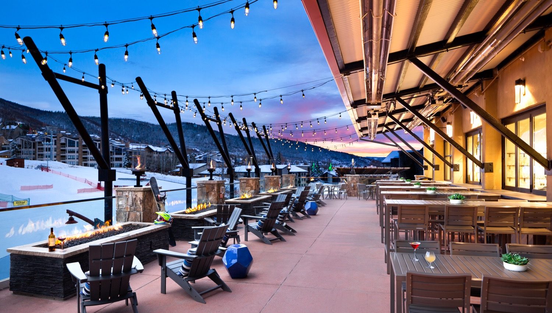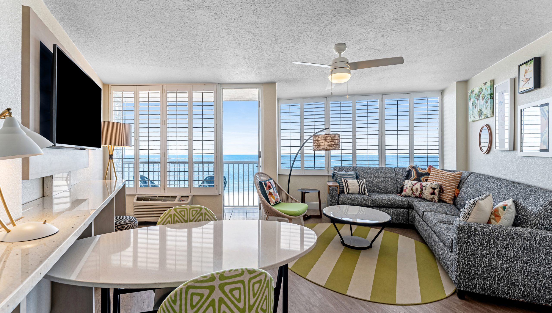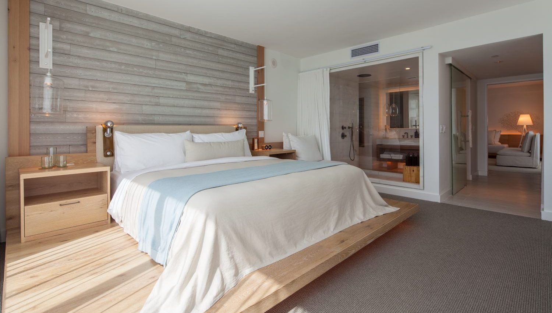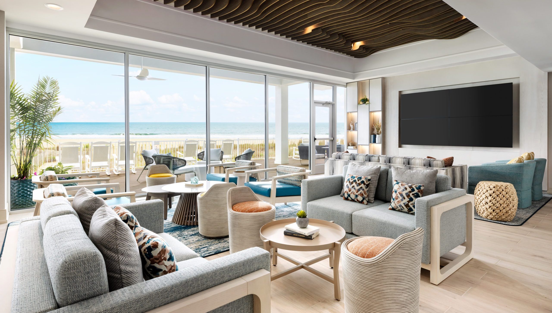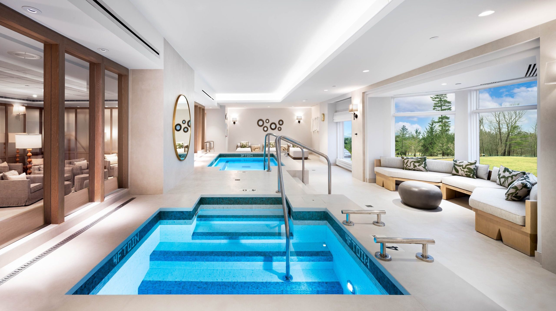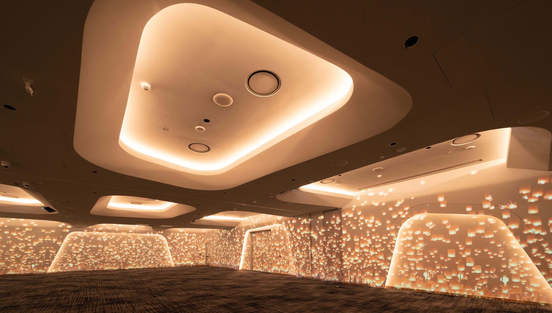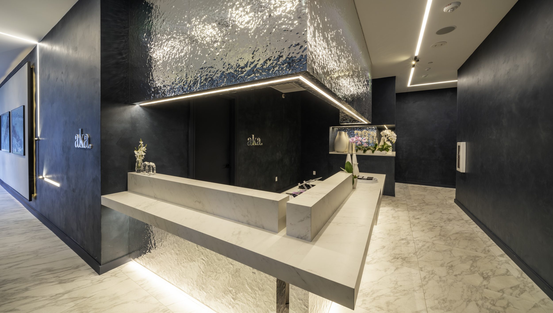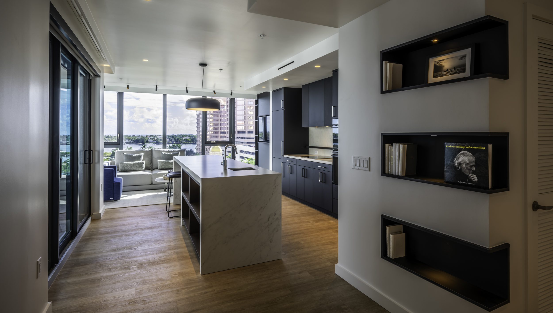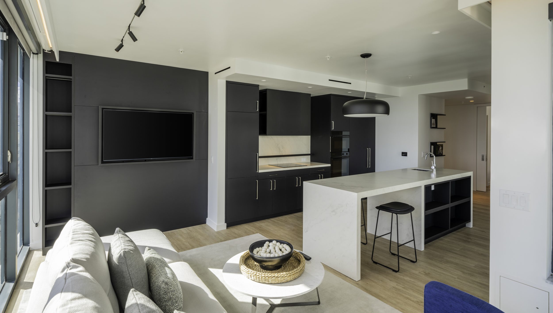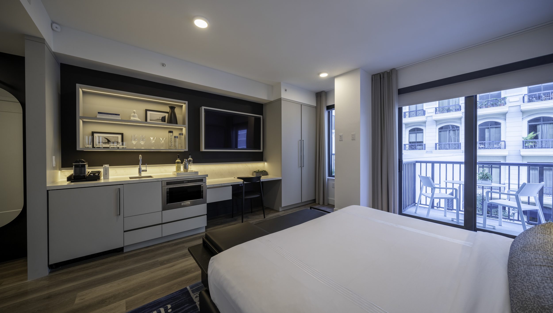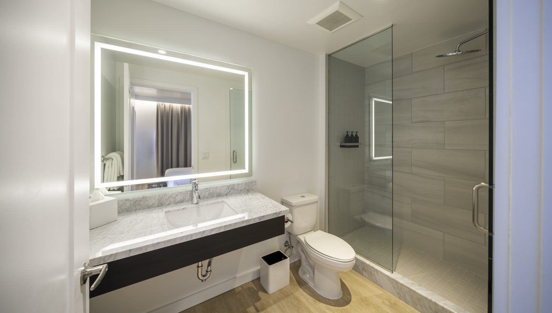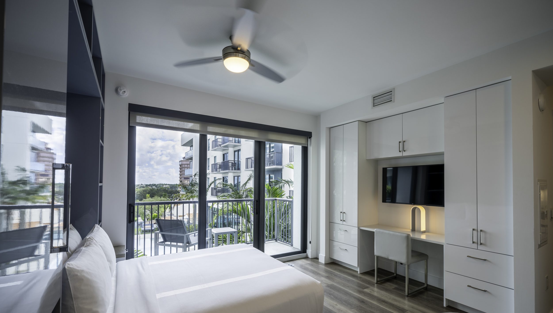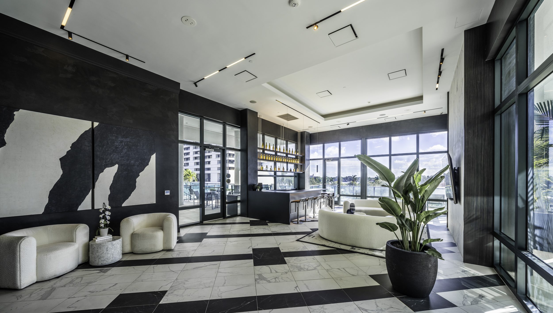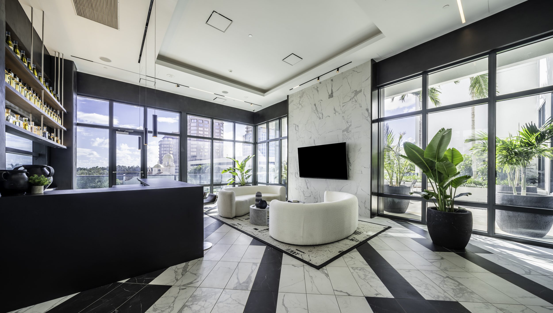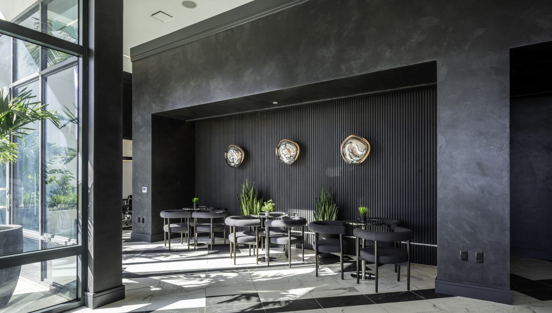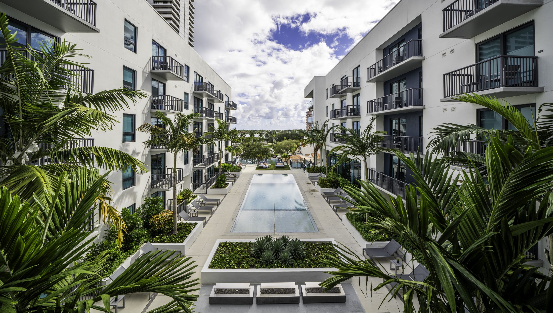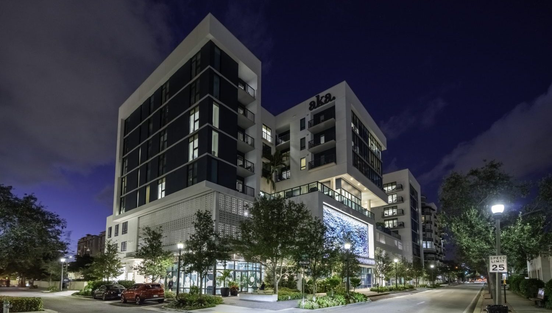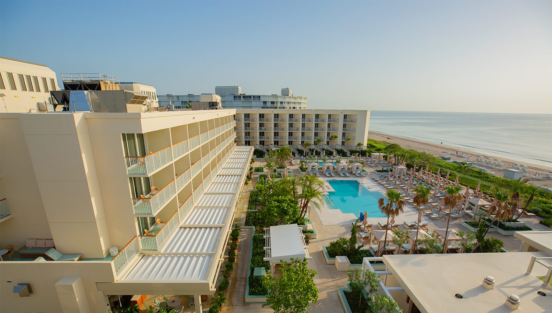Project Highlights
The 15-week preconstruction phase of the project allowed for the development of accurate plans, schedule, and discovery of unforeseen conditions.
The renovation of 80 guest rooms included ADA and hearing-impaired upgrades.
The complete public space transformation included reception area, lobby registration desk with custom-built metal panel, lounge, bar, and meeting spaces.
New fire pits were installed at the pool deck and the property received brand new exterior signage.
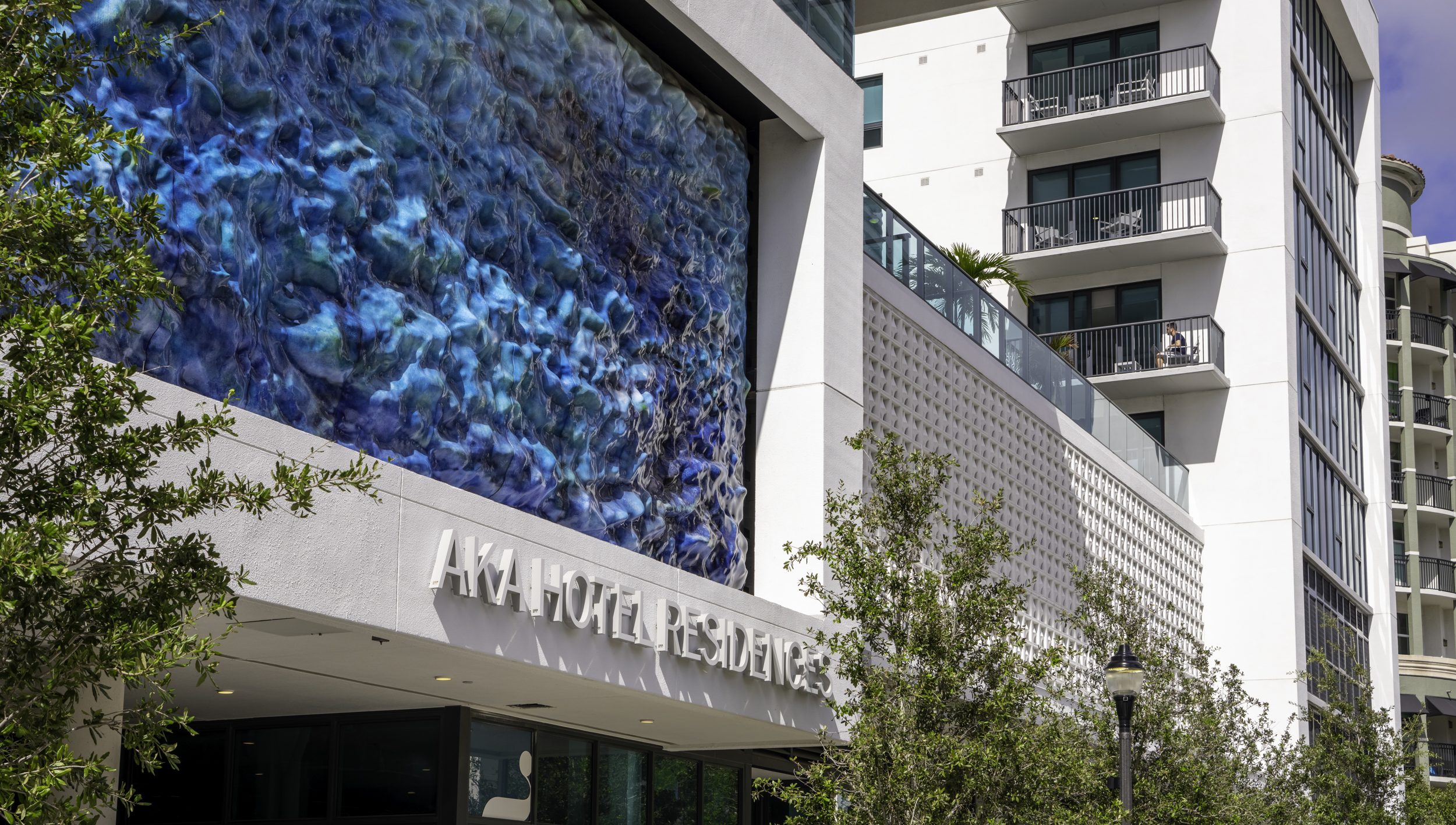
Overview
Project Scope
In the heart of West Palm Beach’s central business district, the AKA West Palm features brand-new hotel residences comprised of studios, one and two-bedroom accommodations, and Penthouse suites that combine the ambiance of a private residence with the indulgent services of a luxury hotel. The renovation covered over 227,000 square feet, also including aspects of public space as well as exterior components.


