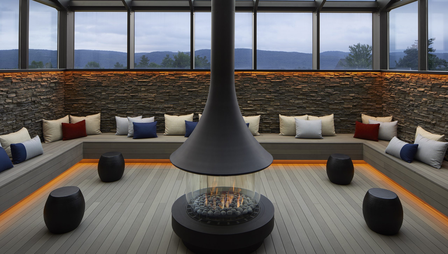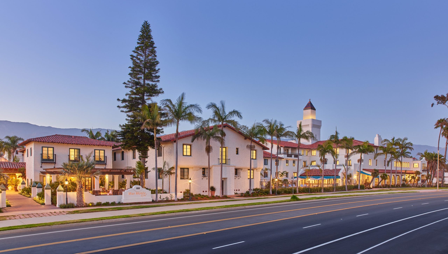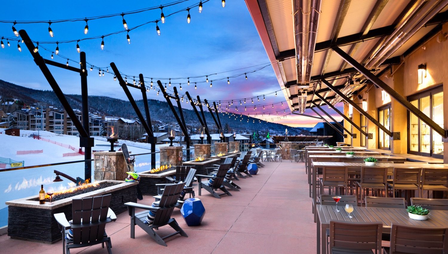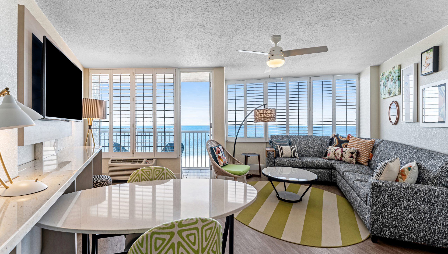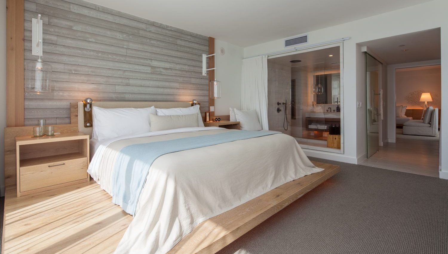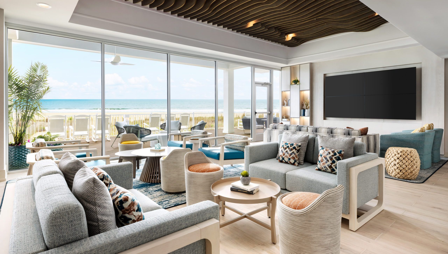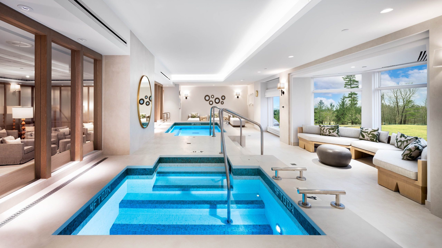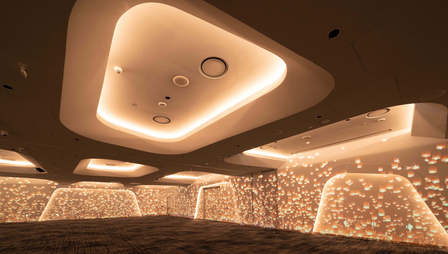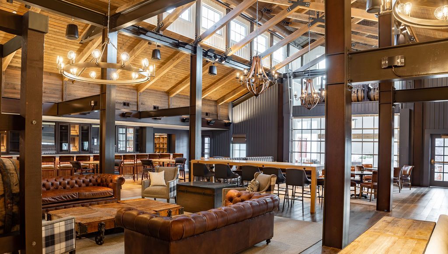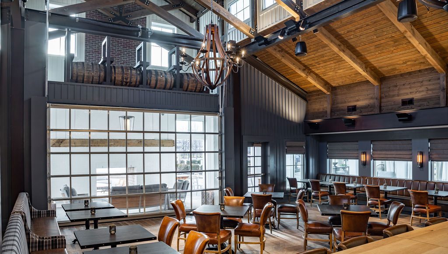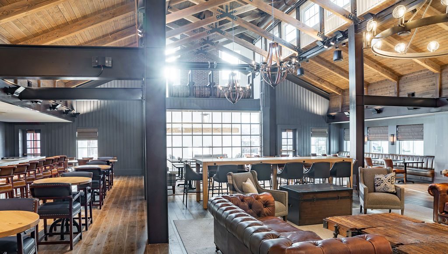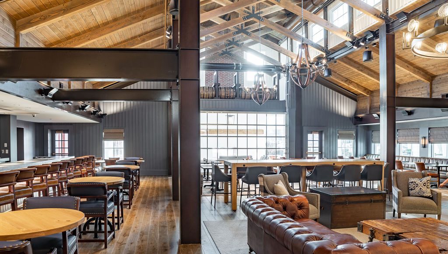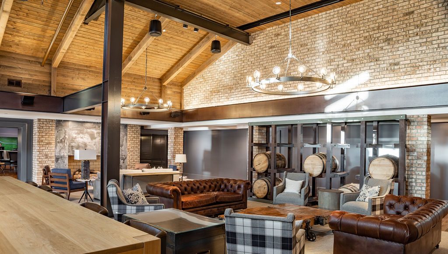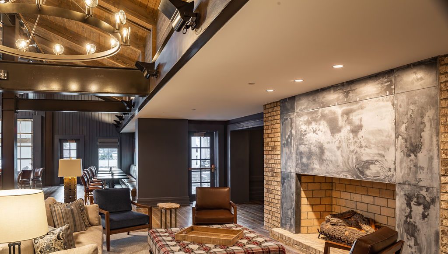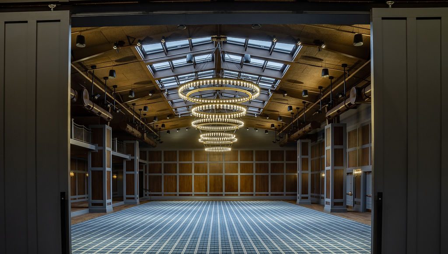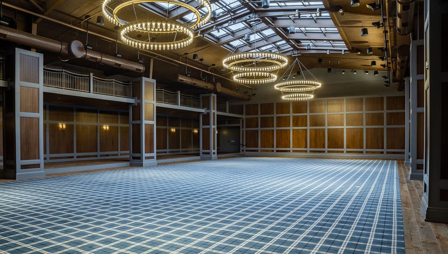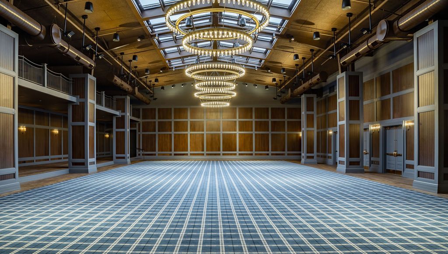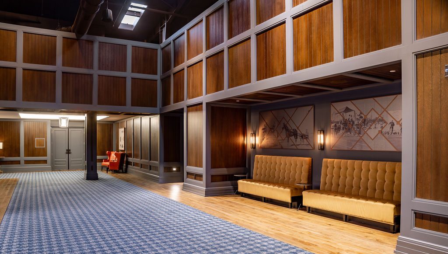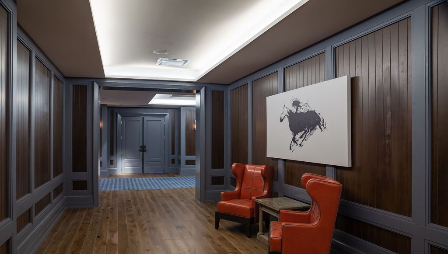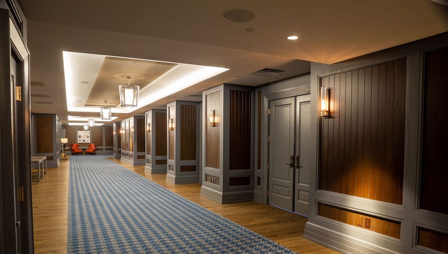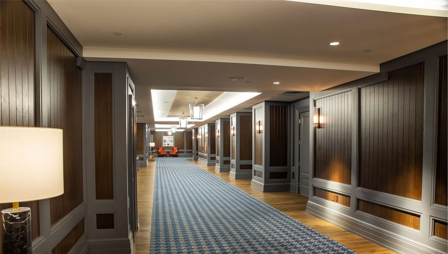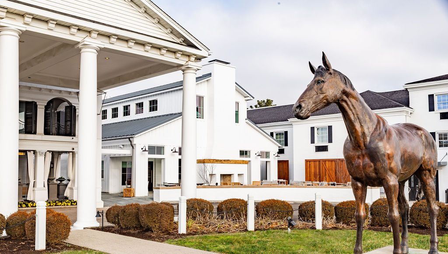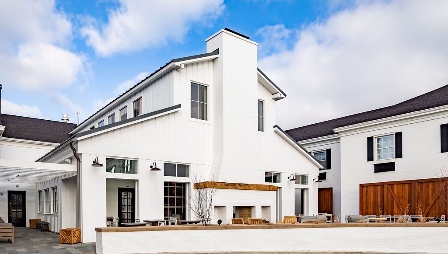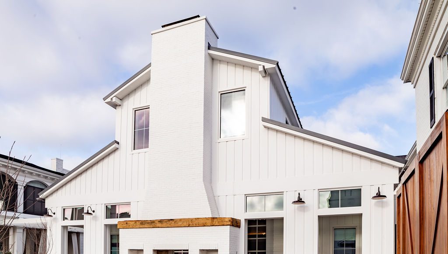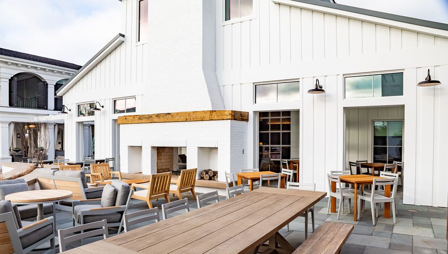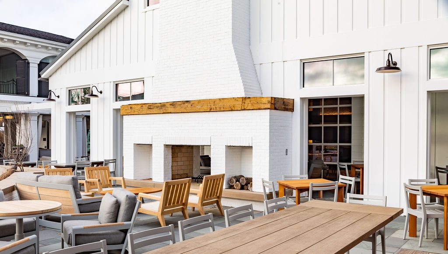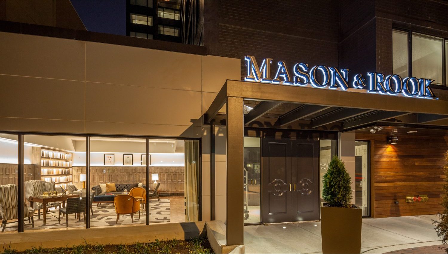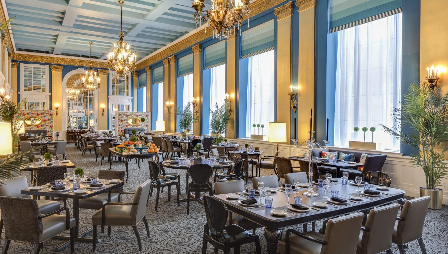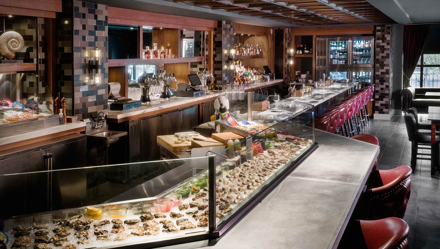Project Highlights
The project covered 38,500 square feet of public space, consisting of 4,900 square feet of new-build construction and 33,600 square feet of renovated space.
Located in the state known for a history rooted in bourbon production, The Rackhouse Tavern captures the style and ambiance of many of the local Kentucky bourbon distilleries.
The grand ballroom was designed with an upscale equestrian aesthetic.
The project fully encapsulates the combined vision of what Lexington is notorious for--being the Horse Capital of the World as well as the Kentucky bourbon market.
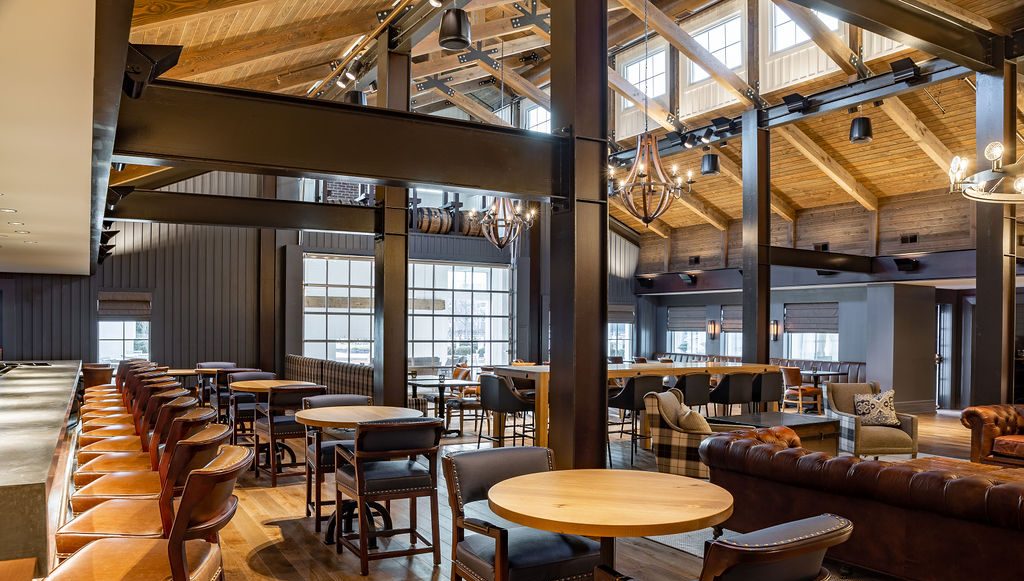
Overview
Project Scope
The project consisted of the ground-up construction of The Rackhouse Tavern, a new 4,900-square-foot restaurant and bar that has been designated as an official partner of the world-renowned Kentucky Bourbon Trail. Renovation of existing public spaces included filling in the existing indoor pool to create a 14,000-square-foot grand ballroom as well as meeting space and public restrooms.


